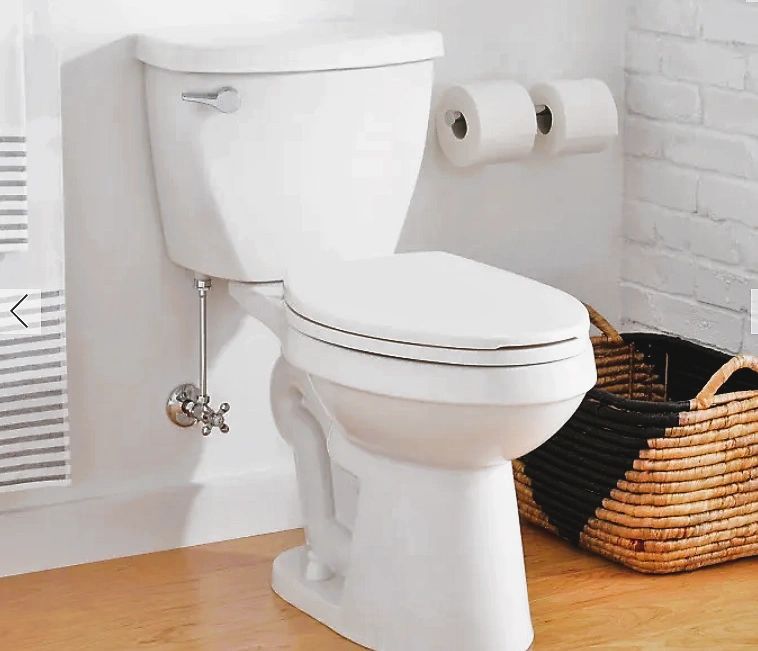.jpeg)
Age in Place Bathroom Design
Learn how to create a safe and accessible bathroom without sacrificing style.
If you plan to stay in your house for the rest of your life, consider renovating your bathroom with accessibility in mind. Bathrooms and Kitchens are some of the spaces homeowners use the most, and they also happen to be wet zones. Reducing slip hazards and ensuring adequate lighting and maximum comfort is vital when creating an age-proof bathing space. Universal design features make a bathroom more accessible for people of any age with a disability or an injury. These ideas will help make your bathroom safe and easy to use for decades.
1. Include a Shower Bench
A safe place to sit in the shower is vital for an age-proof bathroom design. Decreasing the time you stand in the rain not only eases the strain on your body but also reduces the chances of slipping and falling. Be sure to install or buy a bench that is large enough to comfortably sit and bathe on.
Your bench may be built-in or free-standing. If space is limited in the shower, consider a bench seat that can flip up when not in use. Waterproof seat cushions can help soften a hard surface.
Shop for shower benches and seats.
2. Install a Handheld Shower Head
Handheld shower heads are easily adjustable for height and, when placed near your shower bench, enable you to wash while seated.
3. Add Grab Bars in the Shower
Sturdy grab bars provide something for you to hold on to as you enter and exit the shower or sit down on a shower bench or seat. Install one on the outside of your battery and interior walls to safely navigate the space.
4. Increase the Height of Your Vanity
The standard vanity height is 31½ inches (not including your countertop), which isn’t high enough for some homeowners. Raising the cabinet height to 34½ inches (this will reach standard kitchen counter height, including a 1½ inch countertop) can prevent you from having to hunch over as you’re washing up. There are two exceptions to increasing the vanity height. If you’re more comfortable with the standard vanity height, don’t increase it. Or, if you want to make your vanity wheelchair accessible, choose a counter size of 34 inches maximum, as specified in the American Disabilities Act guidelines.
5. Buy a Comfort-Height Toilet
Most toilets are less than 16 inches high. Comfort-height bathrooms are 17 to 19 inches tall, which can make sitting and standing much more accessible, reducing the strain on your back and knees.
6. Think Twice About Glass
Few things open up a bathroom, like glass walls and doors. But keep in mind that shower glass requires upkeep. You need to squeeze it regularly to avoid streak marks, which may make it less convenient for a bathroom designed for aging in place. There are heavy-duty types of shower glass that will reduce maintenance, but I anticipate paying more for it.
7. Ensure That the Space Is Well-Lit
The better your bathroom lighting is the less strain on your eyes. You also don’t want to miss any wet spots that can be hidden by shadows. Good lighting comes in many forms, including recessed lighting, vanity lighting, lamps, and natural light. You may even consider placing lighting inside an enclosed shower.
8. Choose Porcelain Wall and Floor Tile
Porcelain can last a lifetime, so chances are you won’t have to replace it as you get older. It’s also the most accessible surface to clean. Water and a rag usually do the trick. If you’re concerned about grout, look for porcelain tile with a rectified edge. Finely cut edges allow for thin grout joints (as little as 1/16 inch in some styles). You can purchase a pre-sealed grout.
9. Look for Textured Flooring
Choose one with high slip resistance, no matter which kind of Flooring you decide to put in your bathroom. A slick tile can increase the likelihood of an injury from a fall. You can spot a floor with good slip resistance by looking for grooves or feeling for texture. Generally speaking, the more textured a base is, the higher its slip resistance. There are ways to measure a floor’s slip resistance. Tile, for example, is rated by calculating the coefficient of friction. A flooring material’s slip resistance can usually be found on the manufacturer’s website.
10. Go With a Curbless Shower Entry
A curbless shower entrance minimizes your risk of tripping over a step as you enter the shower. It’s also a wheelchair-accessible feature.
If you forgo a shower step, your shower floor must be adequately sloped to allow water to drain correctly. If you include a degree, don’t make it large and bulky.
11. Consider the Lip Around Your Tub
Pay attention to the width of the lip on a bathtub. When you have to step over a wide tub surround, the gap between your legs gets more extensive, impairing balance and increasing the chances of falling. A narrower edge can be better for getting into the tub. Alternately, some prefer a surround that includes an area wide enough to sit down on so they can sit on the edge and swing their legs over into the tub. This is easiest to do if there is a grab bar installed to provide support.

